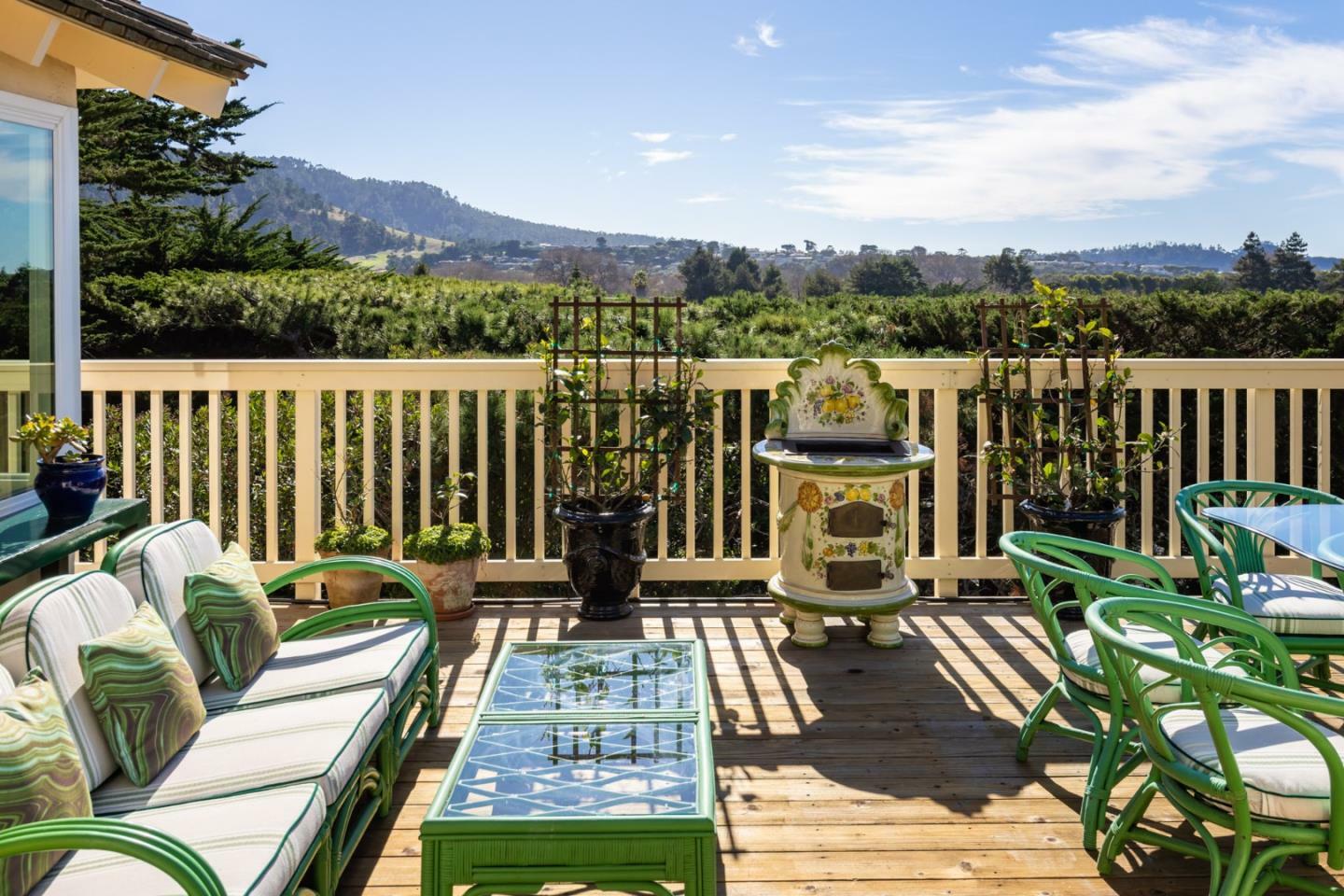


 MLSlistings Inc. / Carmel Realty Company / Williams & Tollner - Contact: 831-402-2076
MLSlistings Inc. / Carmel Realty Company / Williams & Tollner - Contact: 831-402-2076 26217 Atherton Place Carmel, CA 93923
ML81953274
0.32 acres
Single-Family Home
1967
Cottage
Valley, Hills, Ocean, Mountains, City Lights
432
Monterey County
Listed By
MLSlistings Inc.
Last checked Oct 30 2024 at 1:49 PM GMT+0000
- Full Bathrooms: 2
- Half Bathroom: 1
- Dryer
- Washer
- In Garage
- Garbage Disposal
- Dishwasher
- Hood Over Range
- Dual Fuel
- Refrigerator
- Exhaust Fan
- Countertop - Other
- Hookups - Gas
- Ice Maker
- Oven Range
- Deck
- Other
- Fire Pit
- Back Yard
- Sprinklers - Auto
- Fireplace: Wood Burning
- Fireplace: Gas Starter
- Fireplace: Living Room
- Foundation: Crawl Space
- Foundation: Concrete Perimeter
- Central Forced Air - Gas
- None
- Hardwood
- Tile
- Other
- Roof: Wood Shakes / Shingles
- Utilities: Individual Gas Meters, Individual Electric Meters, Public Utilities, Water - Irrigation Connected, Water - Individual Water Meter, Water - Public
- Sewer: Sewer - Public, Sewer Connected
- Elementary School: Carmel River Elementary
- Middle School: Carmel Middle
- High School: Carmel High
- Guest / Visitor Parking
- Attached Garage
- Off-Street Parking
- Workshop In Garage
- 1
- 1,632 sqft
Listing Price History
Estimated Monthly Mortgage Payment
*Based on Fixed Interest Rate withe a 30 year term, principal and interest only
Listing price
Down payment
Interest rate
%Properties with the
 icon(s) are courtesy of the MLSListings Inc.
icon(s) are courtesy of the MLSListings Inc. Listing Data Copyright 2024 MLSListings Inc. All rights reserved. Information Deemed Reliable But Not Guaranteed.


Description