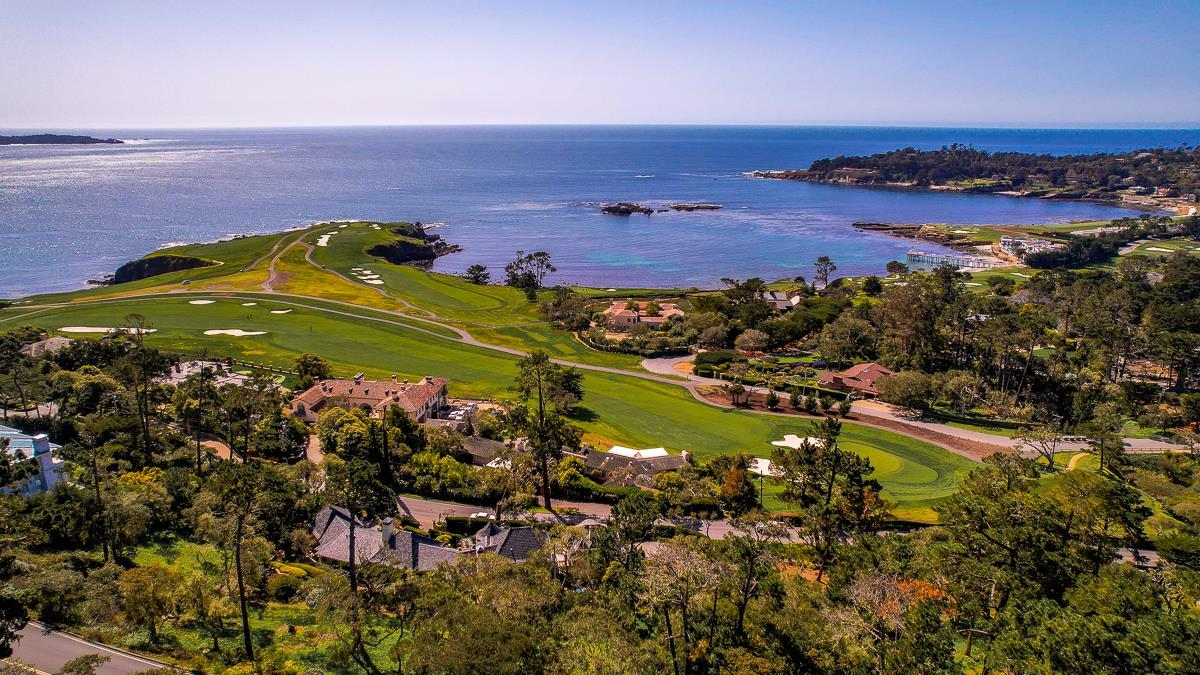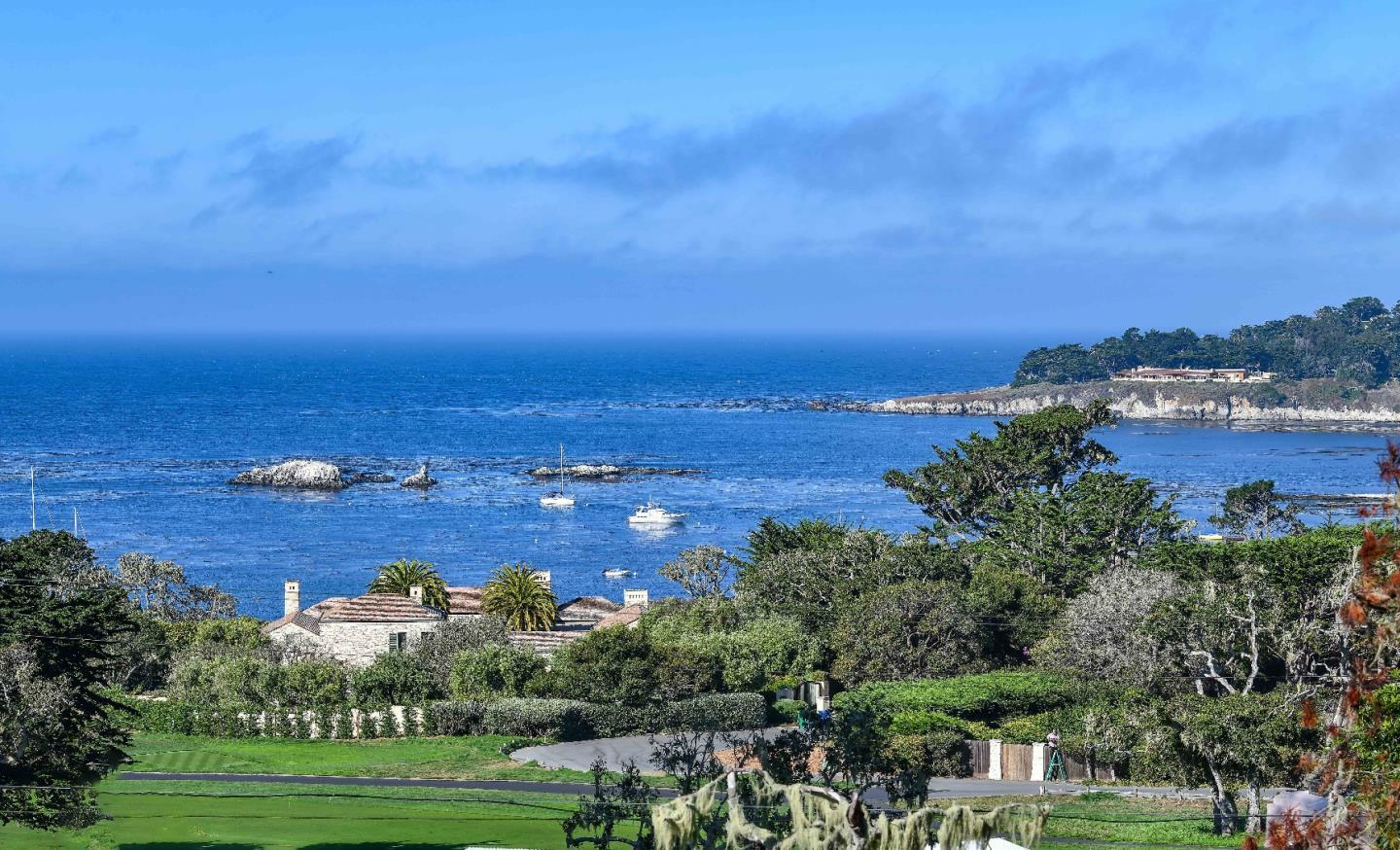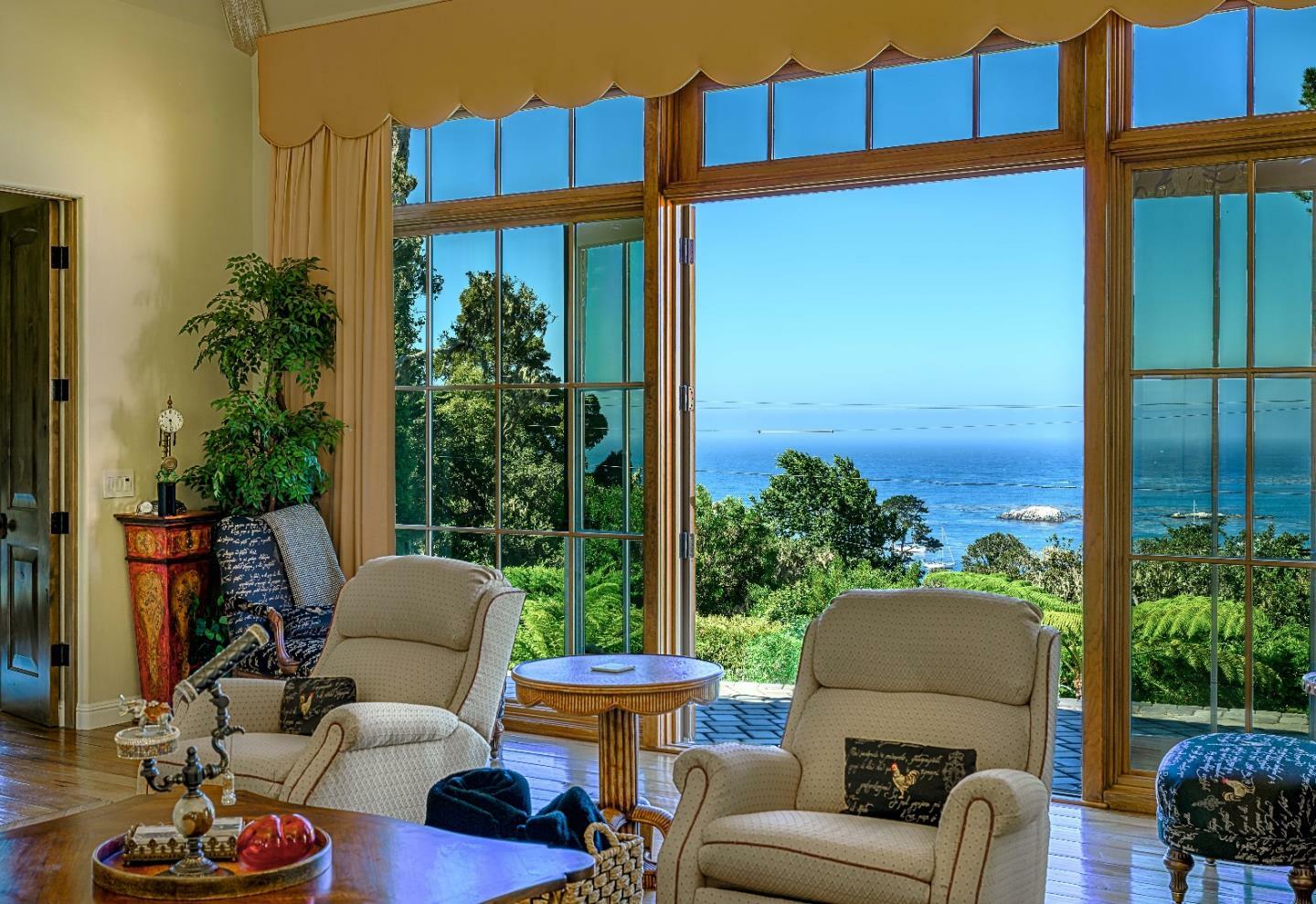


 MLSlistings Inc. / Carmel Realty Company / Jamal Noorzoy - Contact: 831-277-5544
MLSlistings Inc. / Carmel Realty Company / Jamal Noorzoy - Contact: 831-277-5544 3365 17 Mile Drive Pebble Beach, CA 93953
ML81937959
0.93 acres
Single-Family Home
2008
French
Ocean, Forest / Woods, Golf Course
432
Monterey County
Listed By
MLSlistings Inc.
Last checked Mar 14 2025 at 6:45 AM GMT+0000
- Full Bathrooms: 6
- In Utility Room
- Washer / Dryer
- Microwave
- Oven Range - Built-In
- Hood Over Range
- Island With Sink
- Gas
- Refrigerator
- Oven - Gas
- Garbage Disposal
- Views
- Grade - Hilly
- Gazebo
- Fenced
- Fire Pit
- Sprinklers - Auto
- Balcony / Patio
- Fireplace: Other Location
- Fireplace: Family Room
- Fireplace: Gas Burning
- Fireplace: Primary Bedroom
- Fireplace: Gas Log
- Fireplace: Gas Starter
- Fireplace: Living Room
- Foundation: Concrete Perimeter
- Heating - 2+ Zones
- Central Forced Air - Gas
- Central Ac
- Hardwood
- Roof: Wood Shakes / Shingles
- Utilities: Public Utilities, Generator, Water - Public
- Sewer: Sewer - Public
- Elementary School: Carmel River Elementary
- Middle School: Carmel Middle
- High School: Carmel High
- Uncovered Parking
- Parking Area
- Attached Garage
- 1
- 4,082 sqft
Listing Price History
Estimated Monthly Mortgage Payment
*Based on Fixed Interest Rate withe a 30 year term, principal and interest only
Listing price
Down payment
Interest rate
%Properties with the
 icon(s) are courtesy of the MLSListings Inc.
icon(s) are courtesy of the MLSListings Inc. Listing Data Copyright 2025 MLSListings Inc. All rights reserved. Information Deemed Reliable But Not Guaranteed.


Description