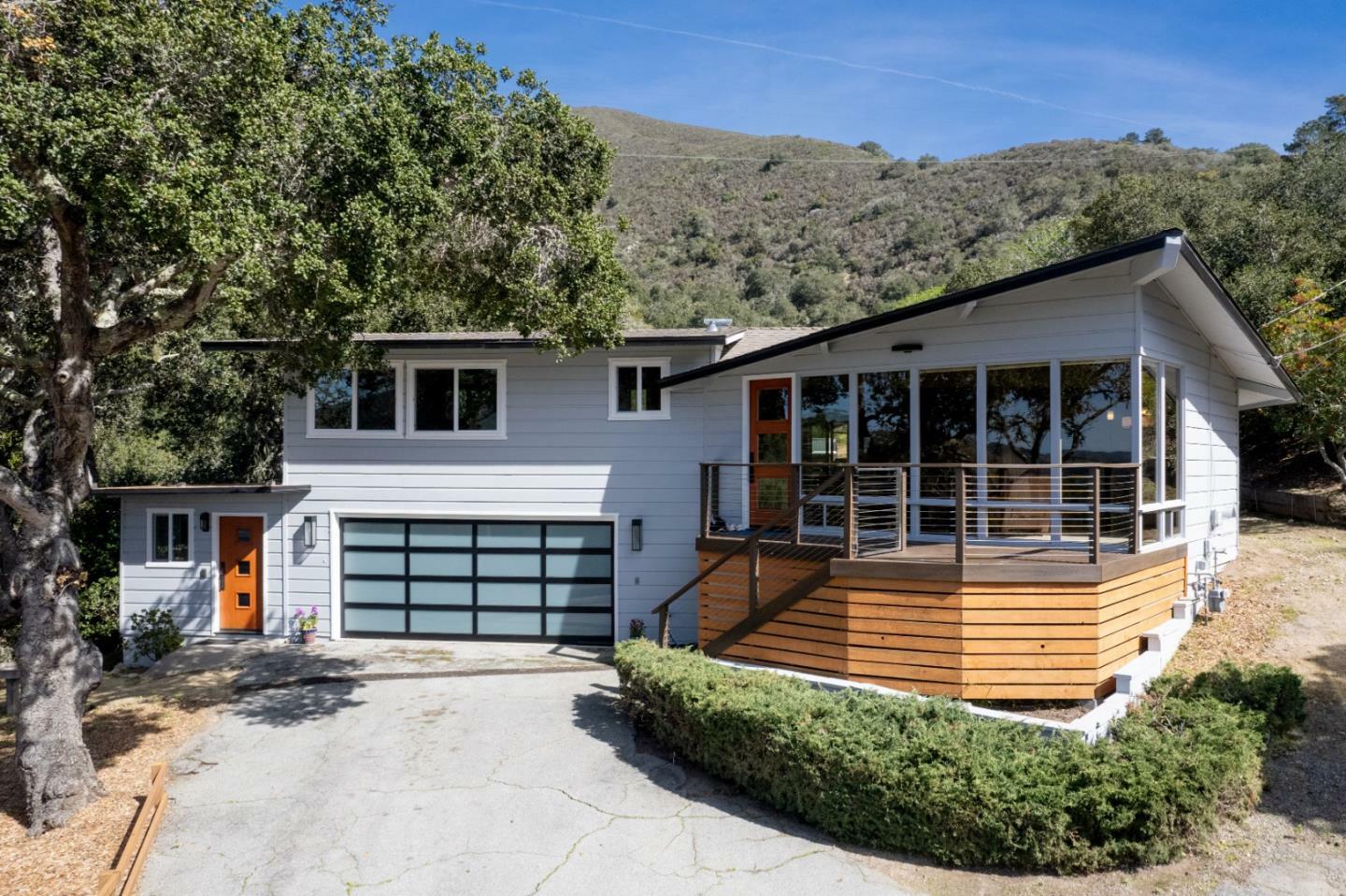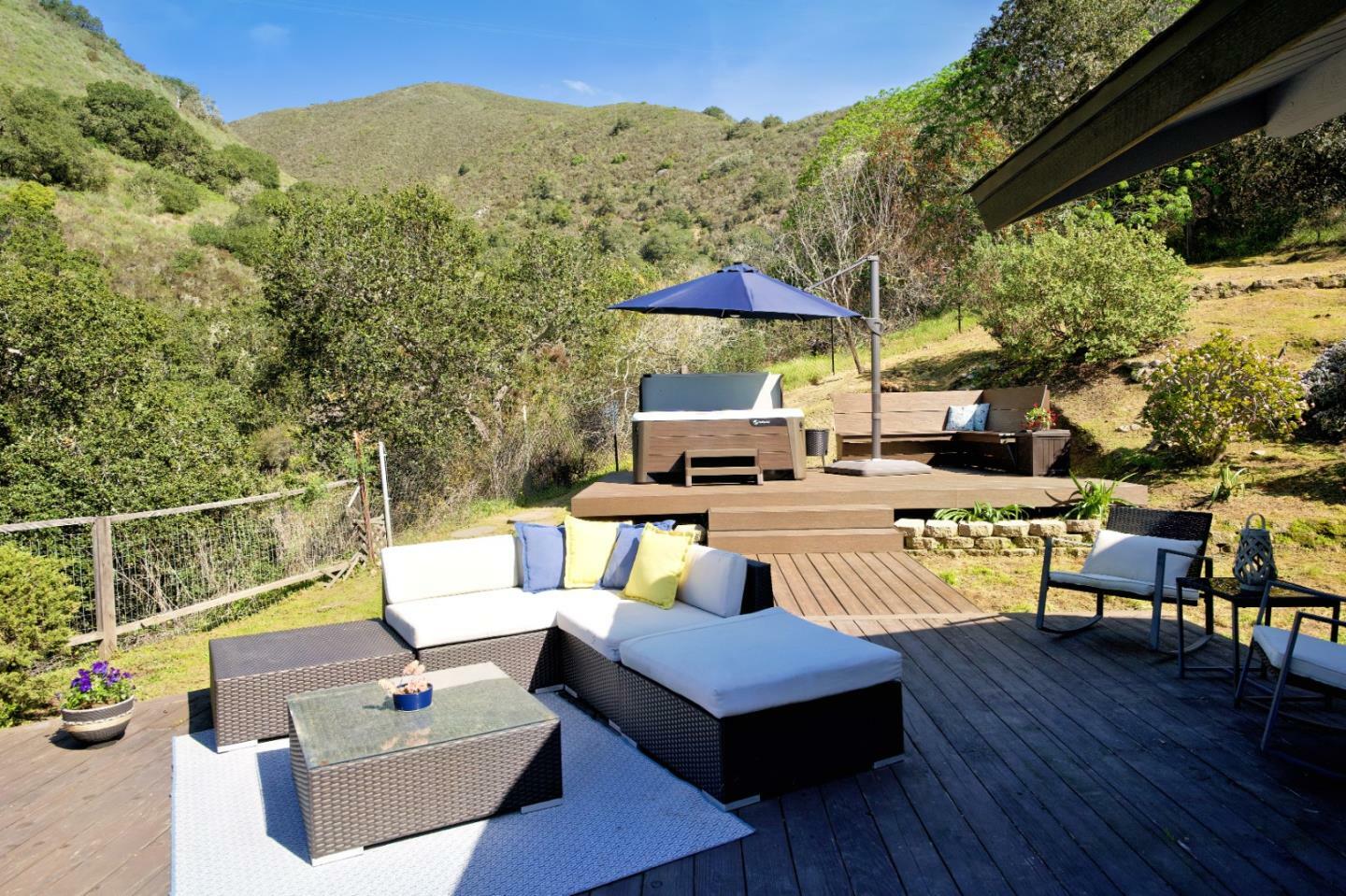


 MLSlistings Inc. / Sothebys International Realty / Jan Wright Bessey - Contact: 831-917-2892
MLSlistings Inc. / Sothebys International Realty / Jan Wright Bessey - Contact: 831-917-2892 11 De Amaral Road Carmel Valley, CA 93924
ML81956341
1.57 acres
Single-Family Home
1962
Other
Valley, Hills, Garden / Greenbelt, Mountains
432
Monterey County
Listed By
MLSlistings Inc.
Last checked May 3 2024 at 11:52 AM GMT+0000
- Full Bathrooms: 2
- Washer / Dryer
- 220 Volt Outlet
- Dishwasher
- Countertop - Tile
- Cooktop - Gas
- Oven - Gas
- Views
- Farm Animals (Restricted)
- Private / Secluded
- Grade - Varies
- Deck
- Fenced
- Drought Tolerant Plants
- Low Maintenance
- Bbq Area
- Back Yard
- Balcony / Patio
- Fireplace: Wood Burning
- Fireplace: Living Room
- Foundation: Raised
- Foundation: Combination
- Foundation: Permanent
- Gas
- Forced Air
- Ceiling Fan
- Spa - Above Ground
- Spa - Cover
- Spa - Fiberglass
- Tile
- Carpet
- Roof: Composition
- Utilities: Public Utilities, Water - Public
- Sewer: Existing Septic
- Energy: Other
- Elementary School: Tularcitos Elementary
- Middle School: Carmel Middle
- High School: Carmel High
- Attached Garage
- Parking Area
- Room for Oversized Vehicle
- 1
- 1,681 sqft
- Buyer Brokerage Commission: 2.50
Estimated Monthly Mortgage Payment
*Based on Fixed Interest Rate withe a 30 year term, principal and interest only
Listing price
Down payment
Interest rate
%Properties with the
 icon(s) are courtesy of the MLSListings Inc.
icon(s) are courtesy of the MLSListings Inc. Listing Data Copyright 2024 MLSListings Inc. All rights reserved. Information Deemed Reliable But Not Guaranteed.



Description