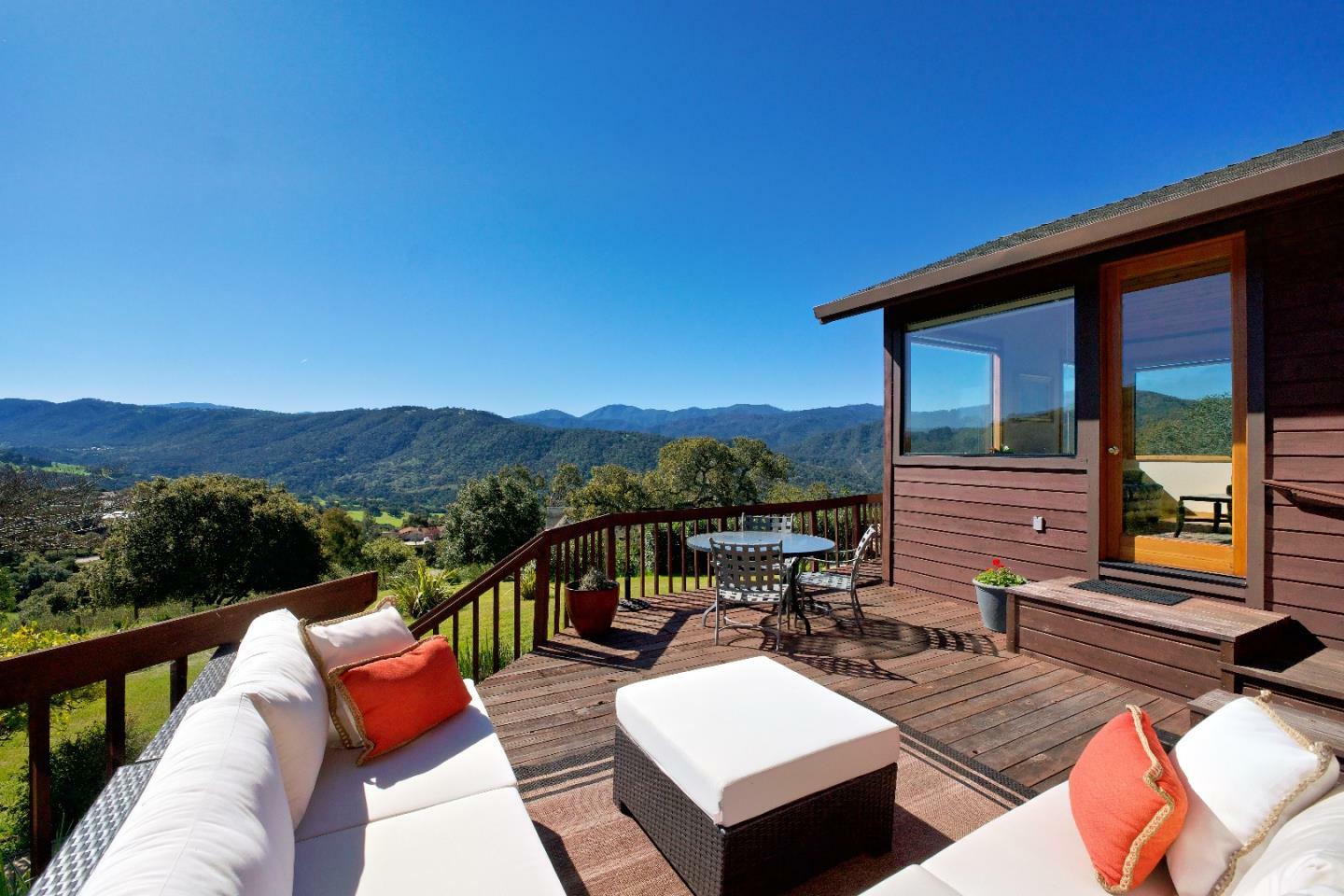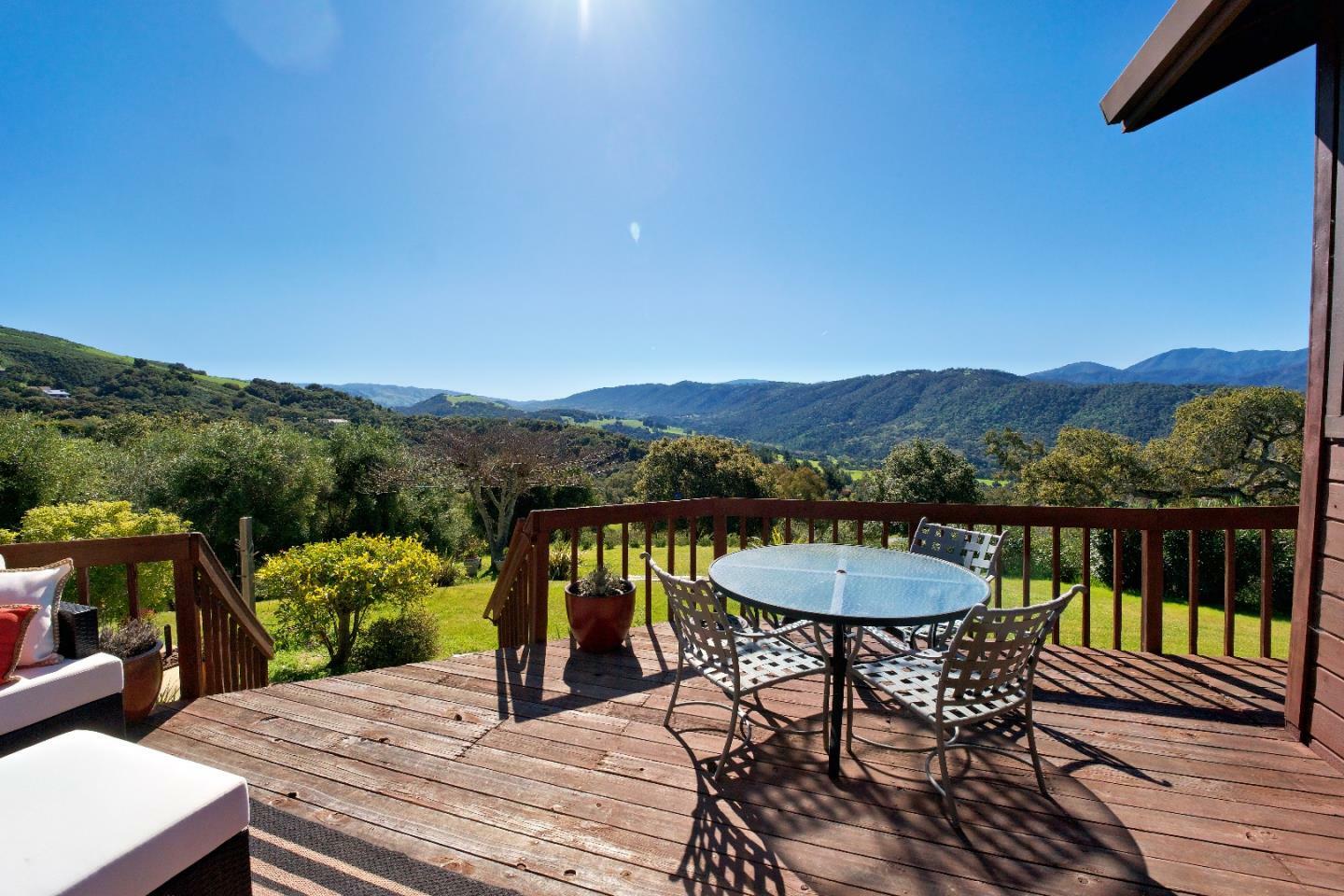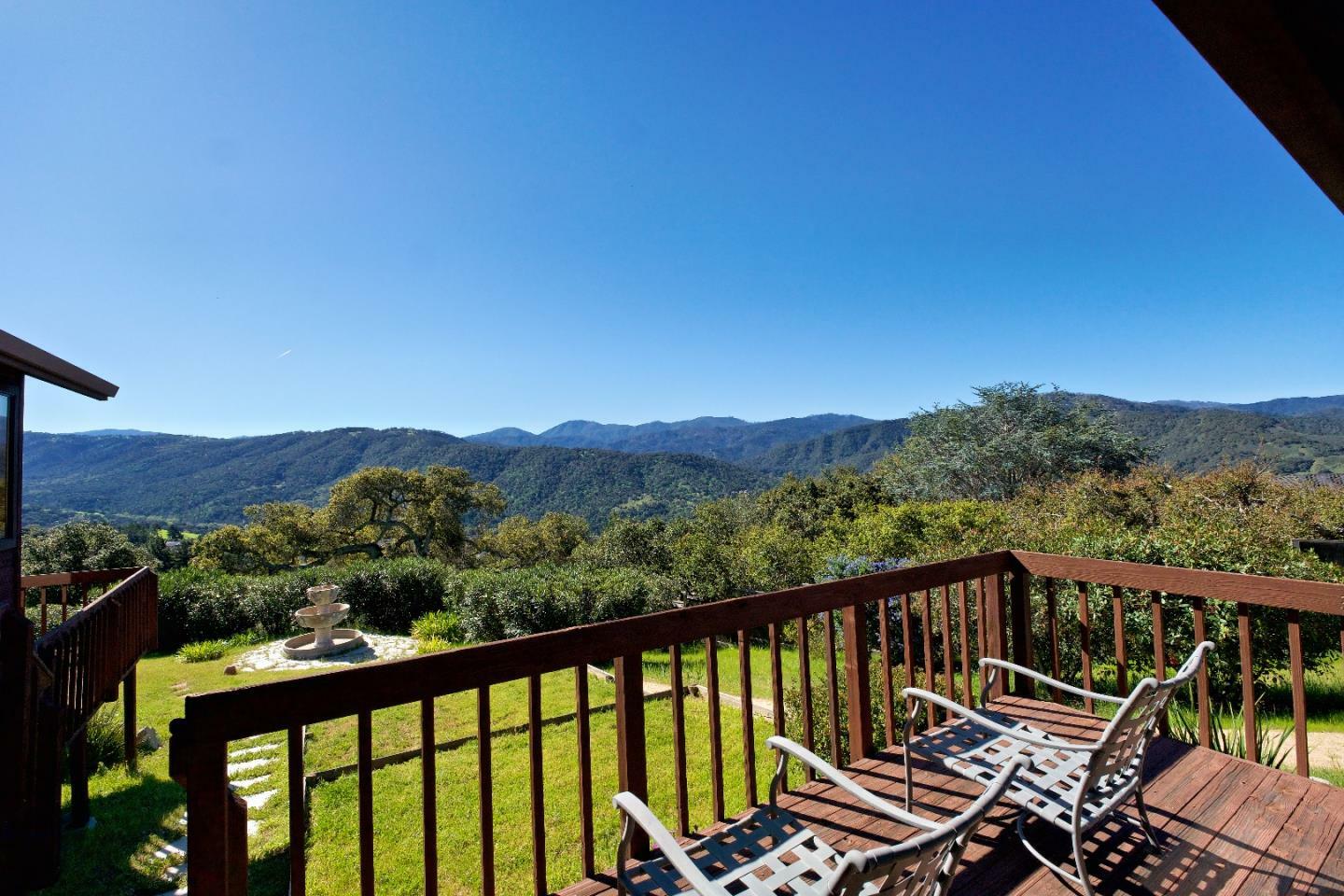


 MLSlistings Inc. / Sothebys International Realty / Courtney Stanley - Contact: 831-293-3030
MLSlistings Inc. / Sothebys International Realty / Courtney Stanley - Contact: 831-293-3030 15465 Via Los Tulares Carmel Valley, CA 93924
ML81932431
2.17 acres
Single-Family Home
1989
432
Monterey County
Listed By
MLSlistings Inc.
Last checked May 3 2024 at 5:30 AM GMT+0000
- Full Bathrooms: 4
- Half Bathroom: 1
- In Utility Room
- Dishwasher
- Island
- Refrigerator
- Exhaust Fan
- Oven - Double
- Trash Compactor
- Los Tulares
- Grade - Sloped Up
- Foundation: Concrete Perimeter and Slab
- Propane
- Central Forced Air - Gas
- Central Ac
- Dues: $2250/ANNUALLY
- Wood
- Carpet
- Travertine
- Roof: Composition
- Utilities: Propane on Site, Public Utilities, Water - Individual Water Meter, Water - Public
- Sewer: Existing Septic
- Attached Garage
- 2
- 2,922 sqft
- Buyer Brokerage Commission: 2.50
Listing Price History
Estimated Monthly Mortgage Payment
*Based on Fixed Interest Rate withe a 30 year term, principal and interest only
Listing price
Down payment
Interest rate
%Properties with the
 icon(s) are courtesy of the MLSListings Inc.
icon(s) are courtesy of the MLSListings Inc. Listing Data Copyright 2024 MLSListings Inc. All rights reserved. Information Deemed Reliable But Not Guaranteed.


Description