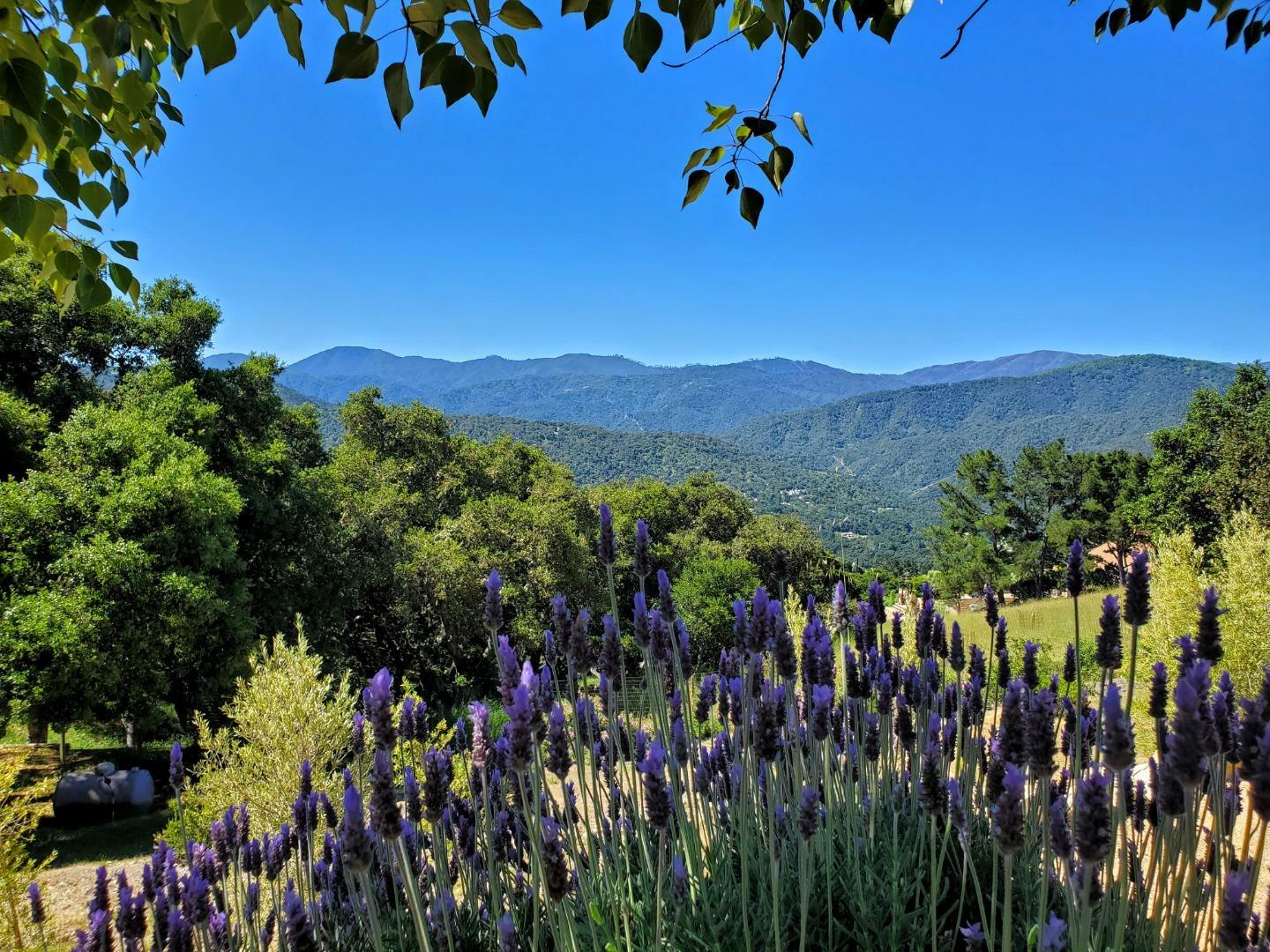


 MLSlistings Inc. / Sothebys International Realty / Laura Ciucci - Contact: 831-236-8571
MLSlistings Inc. / Sothebys International Realty / Laura Ciucci - Contact: 831-236-8571 31440 Via Las Rosas Carmel Valley, CA 93924
-
OPENSun, May 51:00 pm - 3:00 pm
Description
ML81946296
2.48 acres
Single-Family Home
1989
Vineyard, Valley, Ridge, Pasture, Mountains, Hills, Garden / Greenbelt
432
Monterey County
Listed By
MLSlistings Inc.
Last checked May 3 2024 at 10:46 AM GMT+0000
- Full Bathrooms: 2
- Tub / Sink
- Inside
- In Utility Room
- Warming Drawer
- Refrigerator
- Pantry
- Oven - Double
- Oven - Built-In
- Island
- Dishwasher
- Countertop - Stone
- Countertop - Quartz
- Cooktop - Gas
- Terra Vista
- Grade - Varies
- Grade - Mostly Level
- Storage Shed / Structure
- Fenced
- Deck
- Balcony / Patio
- Back Yard
- Fireplace: Primary Bedroom
- Fireplace: Living Room
- Foundation: Crawl Space
- Foundation: Concrete Perimeter
- Propane
- Central Forced Air
- None
- Spa / Hot Tub
- Dues: $225/MONTHLY
- Roof: Tile
- Utilities: Water - Public, Water - Individual Water Meter, Propane on Site, Individual Electric Meters, Generator
- Sewer: Existing Septic
- Energy: Skylight, Low Flow Toilet
- Elementary School: Tularcitos Elementary
- Middle School: Carmel Middle
- High School: Carmel High
- Off-Street Parking
- Gate / Door Opener
- Attached Garage
- 2
- 2,891 sqft
- Buyer Brokerage Commission: 2.50
Listing Price History
Estimated Monthly Mortgage Payment
*Based on Fixed Interest Rate withe a 30 year term, principal and interest only
Listing price
Down payment
Interest rate
%Properties with the
 icon(s) are courtesy of the MLSListings Inc.
icon(s) are courtesy of the MLSListings Inc. Listing Data Copyright 2024 MLSListings Inc. All rights reserved. Information Deemed Reliable But Not Guaranteed.

